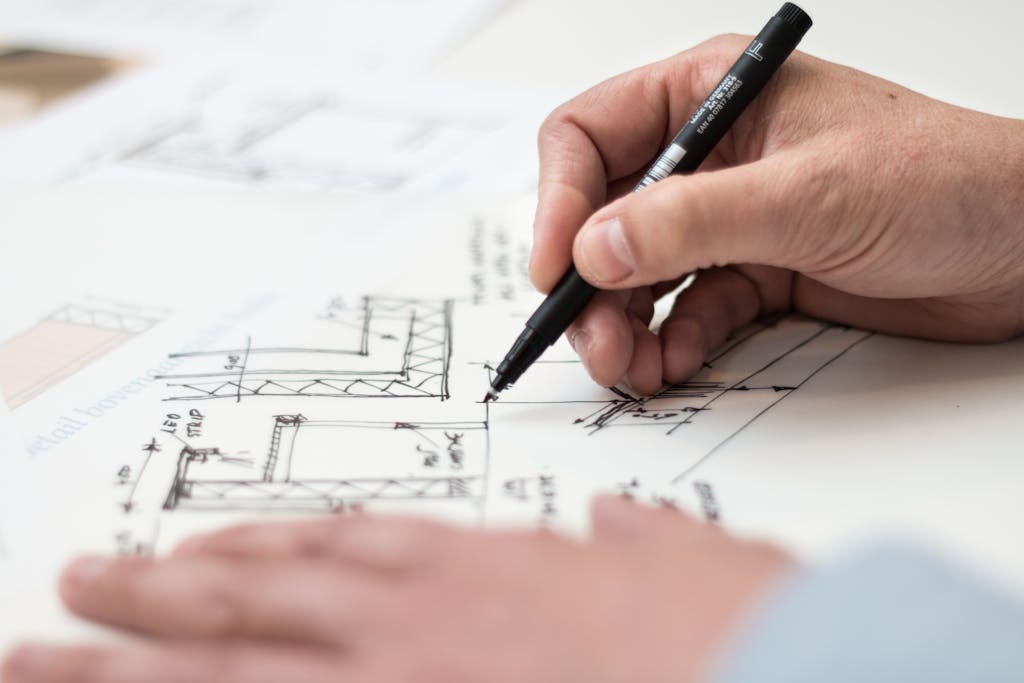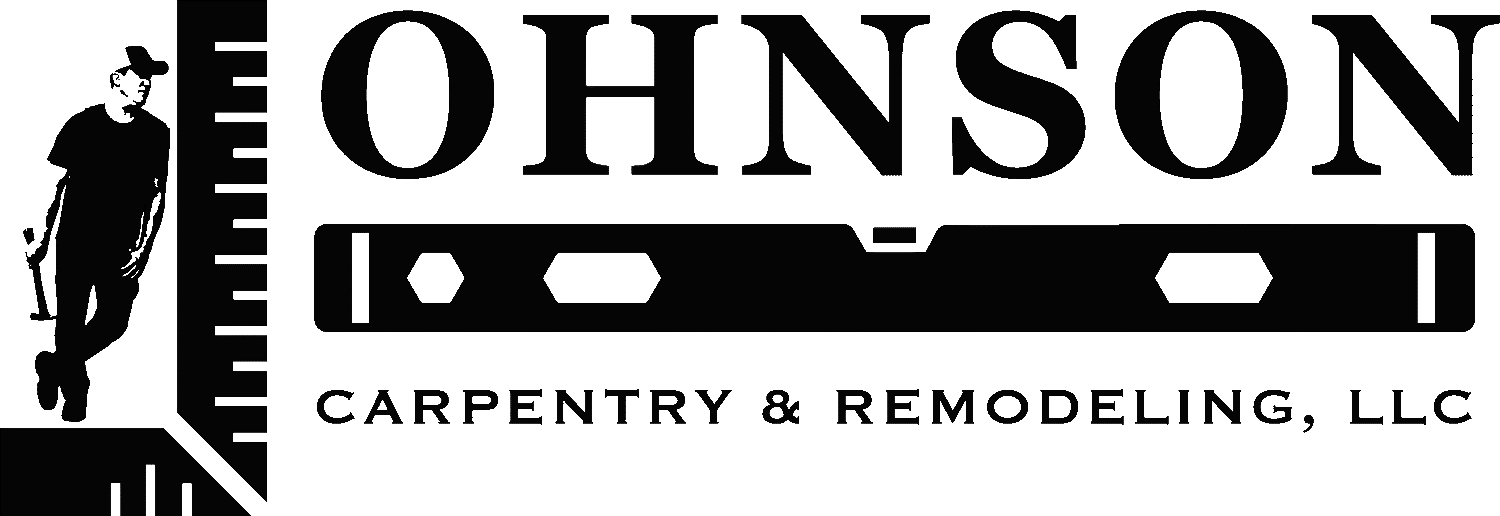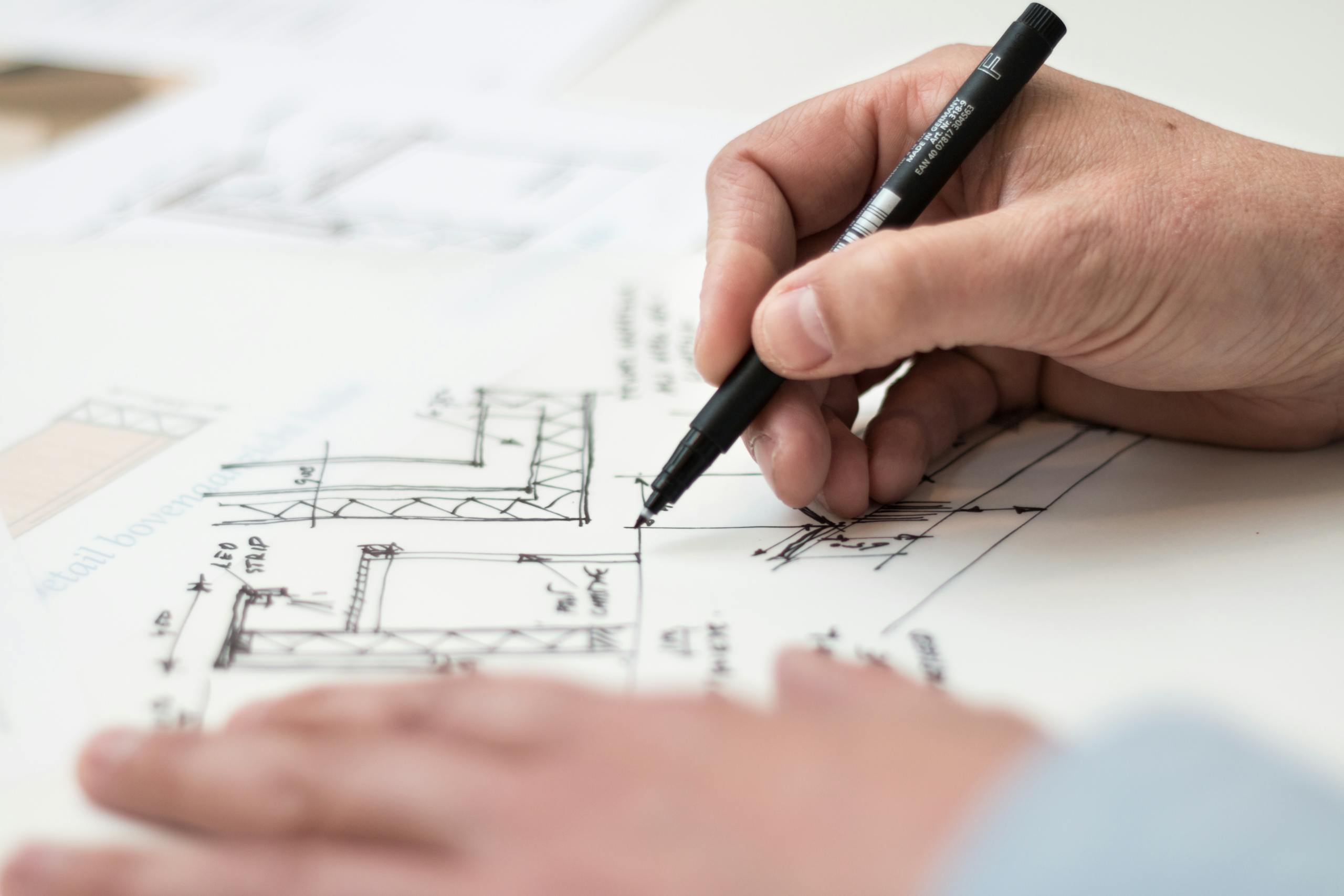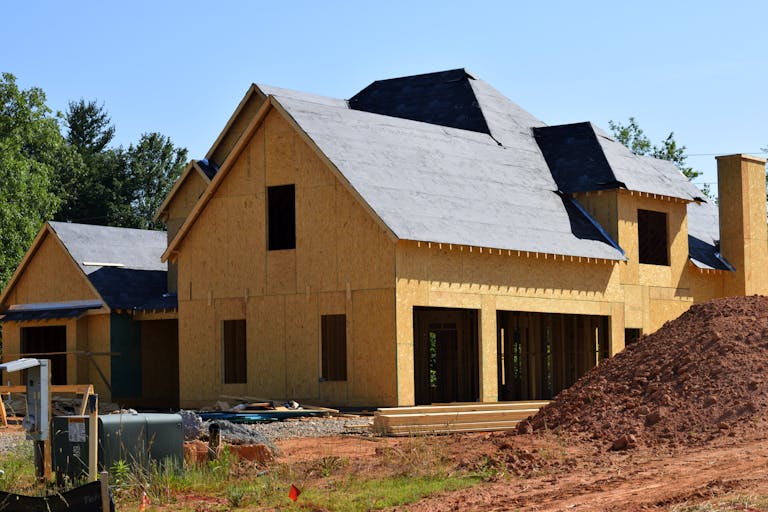Custom Build Your Dream Home in The Triangle Area
Introduction
Doing a custom build home is not as far fetched as you might think. Imagine owning a parcel of land — maybe an inheritance, a plot you’ve held for years, or a lot you just bought — and being able to build exactly what you want on it, without the compromises of a tract house. That’s what our build‑to‑suit / custom home on your land offering is all about.
In this post, we’ll walk you through:
- What custom build home means (vs spec homes)
- What the advantages are (for you, the homeowner)
- How the process works — from site evaluation to final handoff
- What costs and risks to expect
- Key questions to ask before signing on
- Why working with a local expert matters

1. What Custom Build Home Means (vs Spec / Production Homes)
“Build to suit” means you start with your own land (or a lot you purchase) and we design + build the home specifically for your needs, preferences, and site constraints.
- A spec home is one we or a developer build in advance (we pick the lot, design, finishes) and then later sell it.
- With build-to-suit / custom, you work with us from the ground up — you influence the layout, orientation, finishes, materials, energy systems, etc.
This gives you far more flexibility than buying a model home or a cookie-cutter plan.
2. Advantages of a Custom Build Home on Your Land
Why do this? Here are the core benefits:
- Design control: You get to pick the layout, flow, room sizes, window placements, views, and materials.
- Better fit with the land / orientation: Because the designer works with your exact lot, you can optimize for solar orientation, views, hills, shading, etc.
- No hidden land surprises: If you already own the lot, you avoid land‑cost surprises (zoning, easements) creeping in mid‑project.
- Value creation: A well-built custom home increases property value better than “make-shift additions” or renovations.
- Avoid markup on lot + home sandwich: Some builders mark up the land portion heavily; by supplying the land, you can sometimes get a more favorable cost structure.
- Personalization: You avoid compromises — if you want 10-foot windows, vaulted ceilings, special materials, etc., you’re in the driver’s seat.
3. The Build‑to‑Suit Process (Step by Step)
Here’s how we typically manage a custom home on your lot. (We’ll handle the heavy lifting so you don’t get lost in minutiae.)
| Phase | Key Activities | Your Role / Decision Points |
|---|---|---|
| Initial site evaluation & feasibility | Soil test / geotech, topographic survey, utilities check, zoning / setback review | Provide lot documents, access, boundary info |
| Preliminary design & budgeting | Sketch floor plans, rough cost estimate, design direction, budget alignment | Choose layouts, style references, priorities |
| Contract & permitting | Final detailed house plans, structural plans, permit submission & approvals | Approve final plans, sign contracts |
| Construction / build phase | Site prep, foundation, framing, mechanicals, finishes, inspections, punch list | Periodic walkthroughs, approvals of selections / change orders |
| Completion & handover | Final inspections, occupancy permit, closing punch list, warranties | Final walkthrough, keys, warranties & documents |
A few practical tips in that:
- We build a contingency buffer (often 10–15 %) because site surprises are inevitable (soil, grading, hidden utilities).
- We phase the contract so payments correspond to major milestones (excavation, framing, enclosure, finishes).
- Change orders: you’ll have flexibility to tweak, but we manage them in a disciplined way so costs don’t spiral.
- We coordinate all trades — plumbing, HVAC, electrical, drywall, finishes — so you don’t have to juggle multiple subs.
4. Costs & Risks / What to Expect
We won’t sugarcoat it — there are common pitfalls. But if you know them up front, you can avoid most surprises.
Cost drivers / risks:
- Site issues: Poor soil, rock, drainage problems, slope — these can mean extra foundation or retaining cost.
- Utility access / connections: If water, sewer, or power lines are far away or need upgrades, the cost is real.
- Permit / zoning surprises: Local codes, environmental restrictions, setback limits, stormwater rules.
- Material & labor escalation: Over time, material costs or labor rates change (especially in volatile markets).
- Change orders / scope creep: As you refine, adding expensive upgrades late can balloon cost.
- Weather, delays, inspections: Weather, inspection delays, or supply chain slowdowns can extend the schedule (and cost).
Usually, we present an allowance‑based bid: some items fixed, others (like finish choices) with allowances you pick within a budget. That gives you control without sacrificing flexibility.
5. Questions You Should Ask Before Signing
When interviewing potential builders (including us), insist on clarity in:
- “Show me past projects you’ve done locally.”
You want proof they’ve built on lots like yours in similar soil / zoning conditions. - “Will you break your cost estimate into site, structure, finishes, systems (HVAC, plumbing, etc.)?”
You need transparency in how your dollars are allocated. - “What contingency do you include, and how do you handle cost overruns?”
Ideally it’s baked in, not ad hoc. - “What changes are allowed after contract — and what is the process / cost for change orders?”
You don’t want surprise “upgrades” mid‑way. - “What warranties and post‑warranty support do you offer?”
Foundation, structural, systems — you want some protection. - “What is your timeline, buffer allowances, and assumptions?”
Ask for a realistic schedule including weather, inspections, lead times. - “How do you verify site conditions — soil, utilities, drainage — before building?”
You want them to do the homework, not you.
6. Why Local / Regional Expertise Matters
Building a home on your lot in the Triangle area is different from doing it in a flat, predictable region. Local code, soil types, climate, materials, regional subcontractors, and weather patterns all matter. A builder who knows the area intimately will:
- Know typical soil issues, drainage problems, and local site constraints
- Understand permitting offices, inspectors, and local code quirks
- Have vetted subcontractors nearby (shorter travel, lower logistics cost)
- Understand climate needs (insulation, moisture control, humidity)
- Be able to recommend local materials or suppliers that give you value

Whats keeping you from realizing your dream space?


